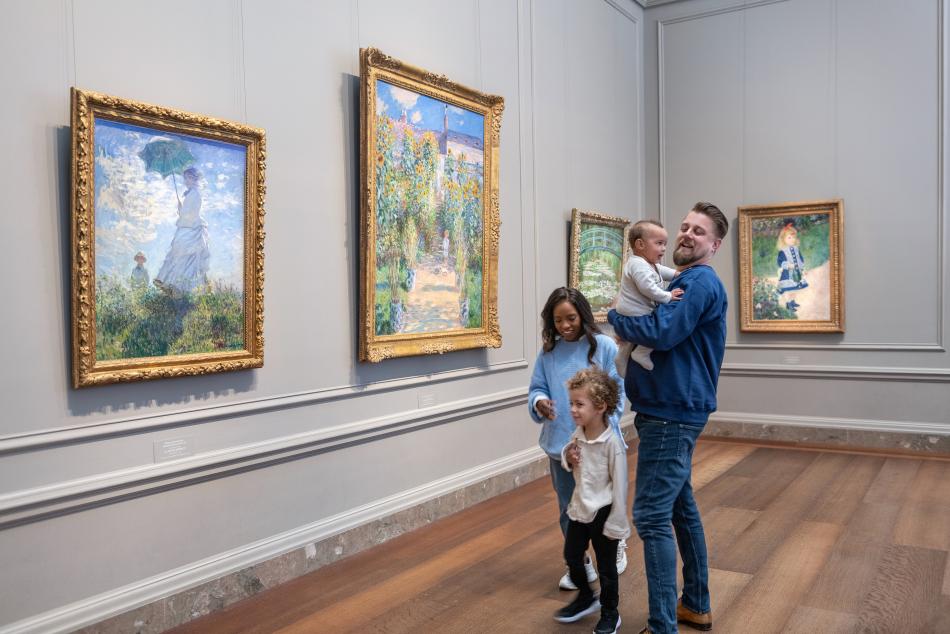James Roberts
British, c. 1725 - 1799
Information from Wikipedia, made available under the Creative Commons Attribution – Share Alike License
English printmaker and painter
Explore Selected Works
Artwork

The Works in Architecture of Robert and James Adam Esquires (Volume 1)
The Works in Architecture of Robert and James Adam Esquires (Volume 1)
James Adam, Robert Adam, Peter Mazell, Edward Rooker, Robert Blyth, Alexander Finnie, Patrick Begbie, Charles White, Domenico Cunego, Giovanni Vitalba, James Newton, Thomas White, James Roberts, Tobias Miller, Benedetto Pastorini, Giuseppe Carlo Zucchi · published 1778-1786 · 5 parts in 1 vol: ill: engraved frontispiece plus 40 engravings (8 in each of 5 parts; 2 double-page, rest full-page, versos blank), 7 by Benedetto Pastorini, 5 by Tobias Miller, 5 by Domenico Cunego, 4 by Thomas Vivares, 4 by Patrick Begbie, 3 byCharles White, 3 by Robert Blyth, 2 by Giuseppe Carlo Zucchi, 2 by James Roberts, 1 each by Edward Rooker, Peter Mazell, Thomas White, Alexander Finnie, Giovanni Vitalba, James Newton, after designs by Robert and James Adam · Accession ID 1985.61.141
Artwork

Vitruvius Britannicus, or the British Architect; Containing Plans, Elevations, and Sections; of the Regular Buildings Both Public and Private, in Great Britain. Comprised of One Hundred Folio Plates, Engrav'd by the Best Hands; Taken from the Buildings, or Original Designs By Woolfe and Gandon Architects. Vol V.
Vitruvius Britannicus, or the British Architect; Containing Plans, Elevations, and Sections; of the Regular Buildings Both Public and Private, in Great Britain. Comprised of One Hundred Folio Plates, Engrav'd by the Best Hands; Taken from the Buildings, or Original Designs By Woolfe and Gandon Architects. Vol V.
Christopher Ebdon, H. Mackworth, Thomas White, James Roberts, Tobias Miller, James Gandon, John Woolfe · published 1771 · 1 vol: ill: engraved title-page and dedication plus 75 engravings (23 double-page, rest full-page, versos blank), artists include: Thomas White (63), H. Mackworth (4), Christopher Ebdon (3), Tobias Miller (2), John Roberts (1), after Woolfe and Gandon,J. Milton, John Carr of York (12), Robert Adam (7), Roger Morris (7), William Hiorne (4), William Chambers (3), John Donowell (3), Sir James Thornhill (3), John Gandon (3), Joseph Pickford (3), John Wood (3), Lancelot Brown (2), Roger Morris, KentonCouse (2), Inigo Jones (2), Stiff Leadbetter (2), Isaac Ware (2) · Accession ID 1985.61.443
Artwork

Vitruvius Britannicus, or the British Architect, Containing The Plans, Elevations, and Sections of the Regular Buildings, both Publick and Private, In Great Britain. Comprised in One Hundred Folio Plates, Engrav'd by the best hands; Taken from the Buildings, Or Original Designs by Woolfe and Gandon Architects. Vol. V
Vitruvius Britannicus, or the British Architect, Containing The Plans, Elevations, and Sections of the Regular Buildings, both Publick and Private, In Great Britain. Comprised in One Hundred Folio Plates, Engrav'd by the best hands; Taken from the Buildings, Or Original Designs by Woolfe and Gandon Architects. Vol. V
James Roberts, Christopher Ebdon, H. Mackworth, Tobias Miller, Thomas White, James Gandon, John Woolfe · published 1771 · 1 vol: ill: engraved title-page and dedication plus 75 engravings (23 double-page, rest full-page, versos blank), artists include: Thomas White (63), H. Mackworth (4), Christopher Ebdon (3), Tobias Miller (2), John Roberts (1), after Woolfe and Gandon,J. Milton, John Carr of York (12), Robert Adam (7), Roger Morris (7), William Hiorne (4), William Chambers (3), John Donowell (3), Sir James Thornhill (3), John Gandon (3), Joseph Pickford (3), John Wood (3), Lancelot Brown (2), Roger Morris, KentonCouse (2), Inigo Jones (2), Stiff Leadbetter (2), Isaac Ware (2) · Accession ID 1985.61.448


