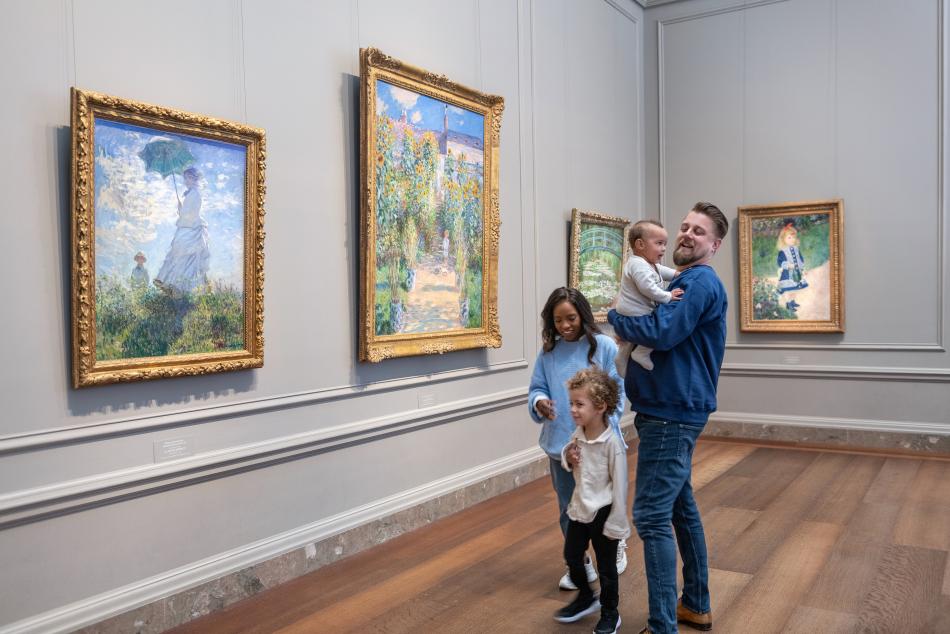The Plans, Elevations and Sections, Chimney-pieces and Ceilings of Houghton in Norfolk; Built by the Rt. Honourable Sir Robert Walpole...The Whole Designed by Thomas Ripley Esqr., Delineated by Isaac Ware and William Kent Esqrs. and Most Elegantly Engraved by the Ingenious Mr. Fourdrinier. With A Description of the House and of the Elegant Collection of Pictures
published 1760
Author, British, 1704 - 1766
Artwork overview
-
Medium
1 vol: ill:
-
Credit Line
Mark J. Millard Architectural Collection, David K.E. Bruce Fund
-
Accession
1985.61.2753
Artwork history & notes
Bibliography
1998
Middleton et al. 1998, no. 88.


