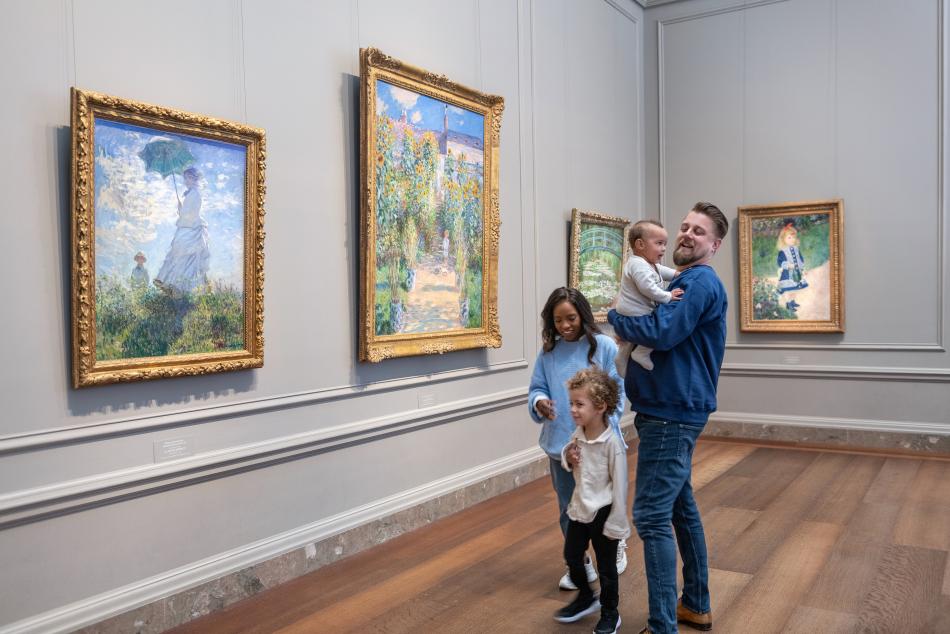Past Exhibition
Architectural Drawings of the National Gallery Building
Details
Overview: Architectural drawings of the West Building's development, from the first sketch to the final drawings, were loaned by the architects, Eggers & Higgins. Also shown were photographs of the building in progress and a model of the exterior of the Gallery. The A.W. Mellon Educational and Charitable Trust added renderings and photographs of the building's progress from their own records.




